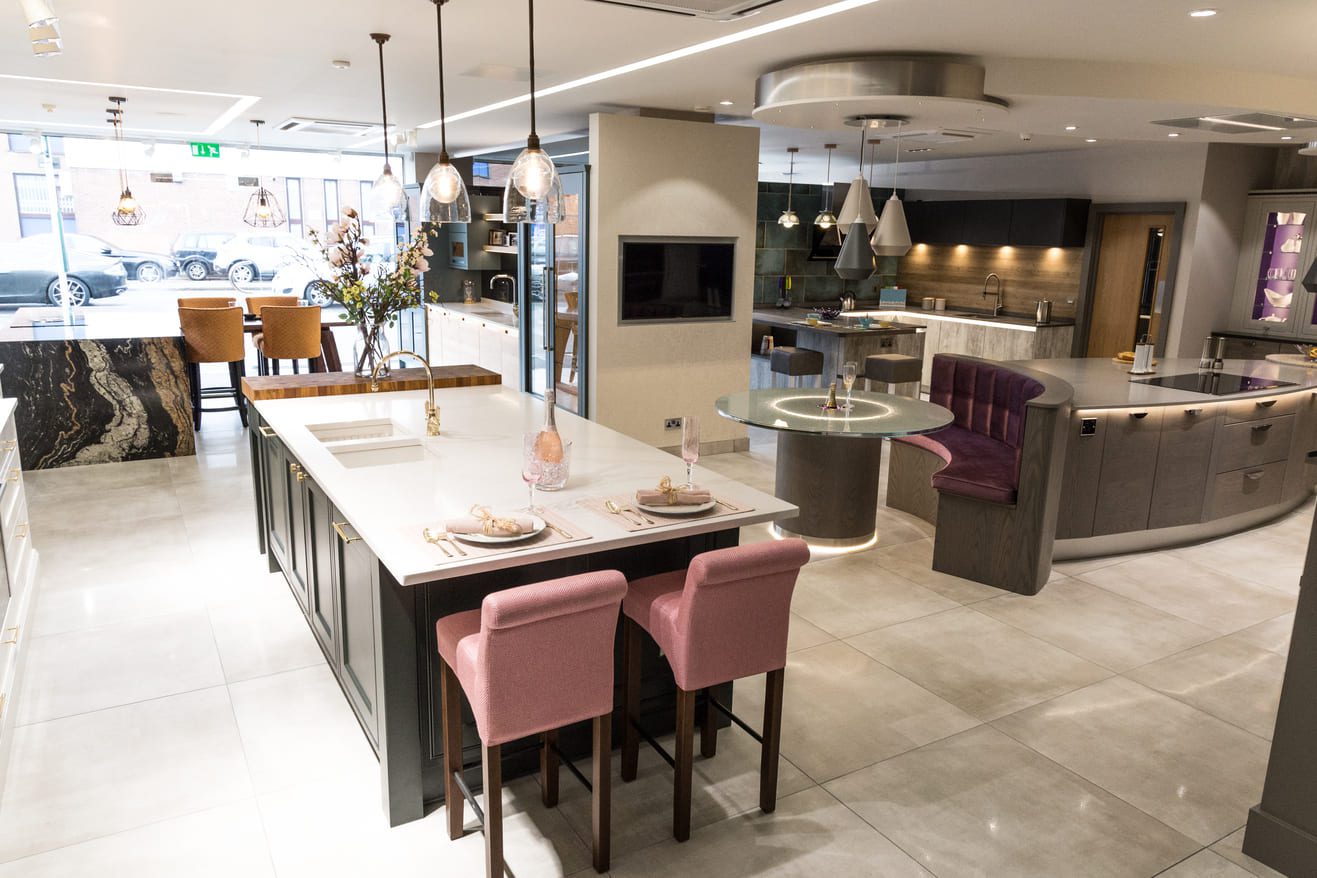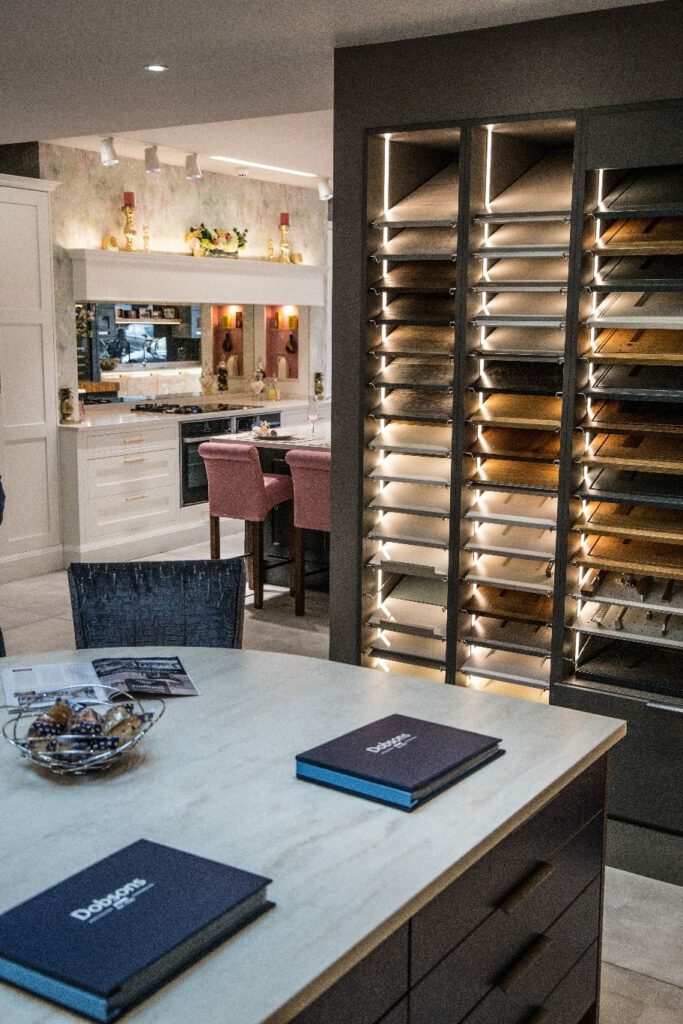Everyone wants a dream kitchen, but not everyone has a clear idea of what that will look like. It’s one thing knowing you want a kitchen island, quite another to put your finger on the colour and finish of the worktops, cabinets and accessories.
When it comes to bespoke kitchens, it’s important to visit a luxury kitchen showroom, not only for inspiration for the theme of your new kitchen, but also to see all the different styles, colours and finishes that are available for yourself. You will always get a good idea of what you want by looking online, but it will always look and feel different when you see it in real life, and the colours and shades on your screen will be subtly different from the actual colours.
 How a visit to our kitchen showroom will help you
How a visit to our kitchen showroom will help you
We specialise in the installation of bespoke luxury kitchens that are as beautiful as they are functional and have installed examples of contemporary kitchens in our showroom and design studio in Cheshunt. You will get to see what our handbuilt Stoneham kitchen furniture, high quality worktops, and integrated Neff, Siemens and Miele appliances look like in situ, giving you a much better idea of what your new kitchen will look like and feel like.
Your initial visit to our kitchen showroom is to explore possibilities. People buying ‘off the peg’ kitchens are restricted by the standard sizes of the cabinets and accessories; they have to plan their new kitchen around fitting the units and appliances into the space as best as they can, even if it means leaving gaps and awkward spaces. With a luxury kitchen, everything fits around your bespoke design. The cabinetry and other kitchen furniture can be adapted and hand crafted to fit into the space, so nothing is off limits and everything will fit perfectly.
The design process begins in the showroom
When you visit the showroom, we’ll also talk to you about the design process and introduce you to our in-house kitchen designer. Looking around the showroom will help you to think about kitchen styles to give you some ideas about your preferred layout and how it will fit in with the space available. Having example installations to look at will make it easier to start thinking about the details too – the colours, worktops, doors and drawers, as well as the placement of sink and appliances.
We’ll then make an appointment with our kitchen designer to discuss your plans in a lot more detail in order to create not only a practical space that works for you, but one that will look stunning. This is when we’ll find out more about how you and your family will use your kitchen and how it fits in with the rest of your home – for example, whether it will be in a separate room or as part of open plan living. We’ll look at how your ideas for the layout will work in the space, taking into account natural light, access, space etc.
Adding the wow factor
Once you’ve chosen the style, layout, furniture, worktops and appliances, we can then decide on the finishing touches – handles, taps, lighting, tiles etc – that will elevate the space from great to amazing. Check out our bespoke kitchen portfolio to see the ways in which we’ve delighted other customers in the past. With such a wide range of styles and layouts, you’re bound to find inspiration.
Your dream kitchen begins in our showroom
If you’re thinking about installing a stylish new kitchen, make an appointment to visit our Hertfordshire showroom to see what’s possible. Our specialists will be happy to discuss your new kitchen ideas, make suggestions, and tell you about the latest kitchen innovations that could make cooking and entertaining an even greater pleasure.
In addition to bespoke kitchens, we also install bespoke bathrooms, as well as windows and doors. Our showroom also has examples of bathroom installations, as well as windows and doors. So if you’re planning your new kitchen and/or bathroom as part of a home renovation, talk to us about ways in which we can help.


