Our clients Mrs & Mrs G were undertaking a large renovation project in their house in Tewin and brought their plans to the showroom to discuss the project with our senior bathroom designer Andrew. They were looking for a company to undertake total redesign and refurbishment of their three bathrooms and cloakroom. They wanted a modern family bathroom that was both safe and accessible. The family bathroom was generous in size and the initial proposed design would mean relocating the main soil pipe and toilet away from the immediate vicinity of the bathroom door upon entry. Although the client could see an aesthetic benefit by doing so, working with the current position was the preferred option. Given the space available, Andrew was able to show the client an alternative layout whilst working with the soil pipe in its existing position as this was now a key element of the design. Additional requirements for the client were a walk-in shower, separate bath and sufficient storage if possible for additional guest towels, all whilst working around an existing large window with a low sill height.
Family Bathroom Bespoke Build & Installation
The “Flow” bath from Waters of Ashbourne is generous in both width and length, thanks to its one-piece construction – the delicate 12mm bath rim dropping to form the panel. Designed to sit into a corner, we could use this bath with its curved external corner to soften the space, open up the floor and do so without compromising on internal comfort or shoulder room. By not extending the toilet boxing into the corner of the room, we could recess the 2-way manual bath valve into the wall above the overflow bath filler – the ideal position both aesthetically and practically to compliment the family bathroom.
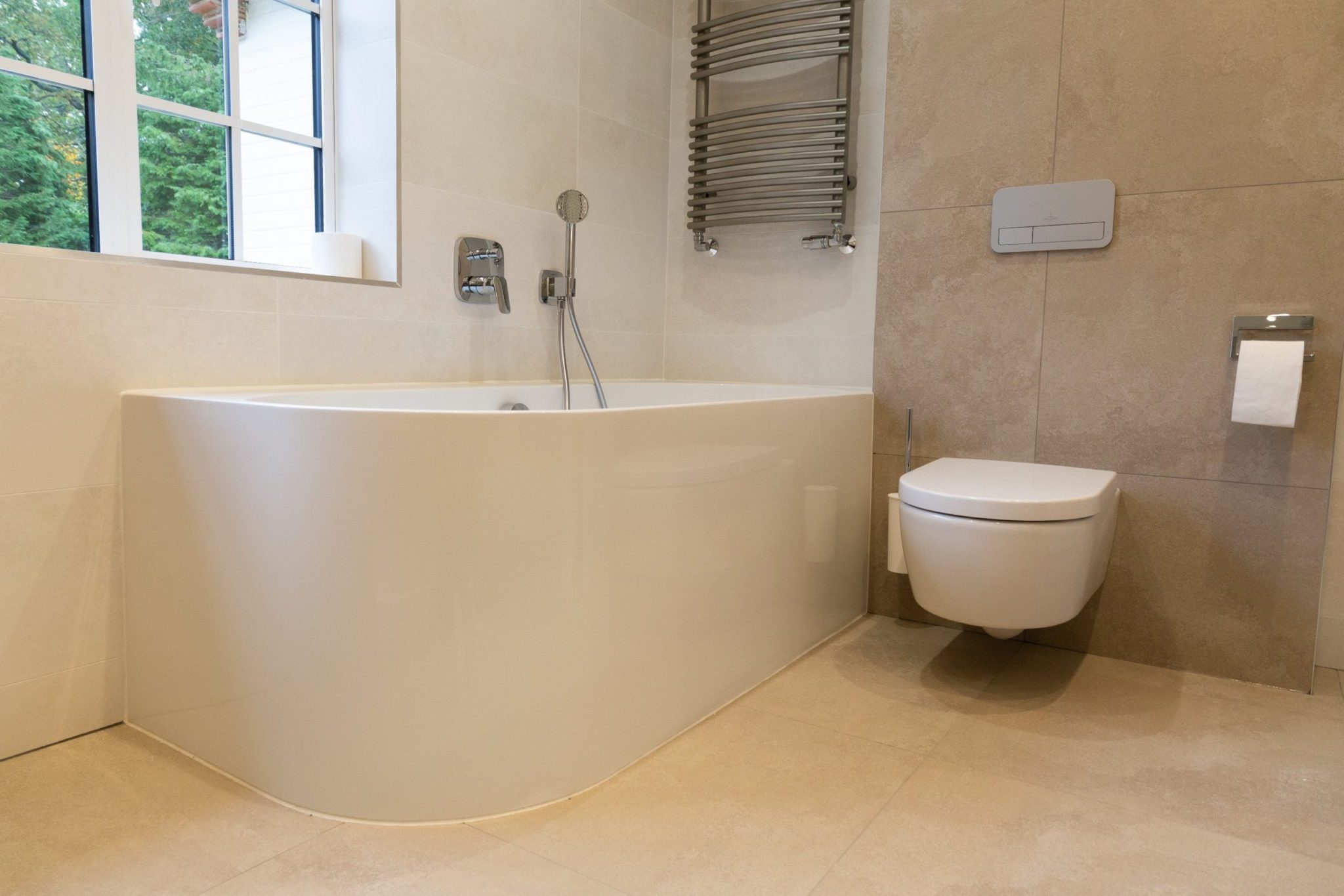
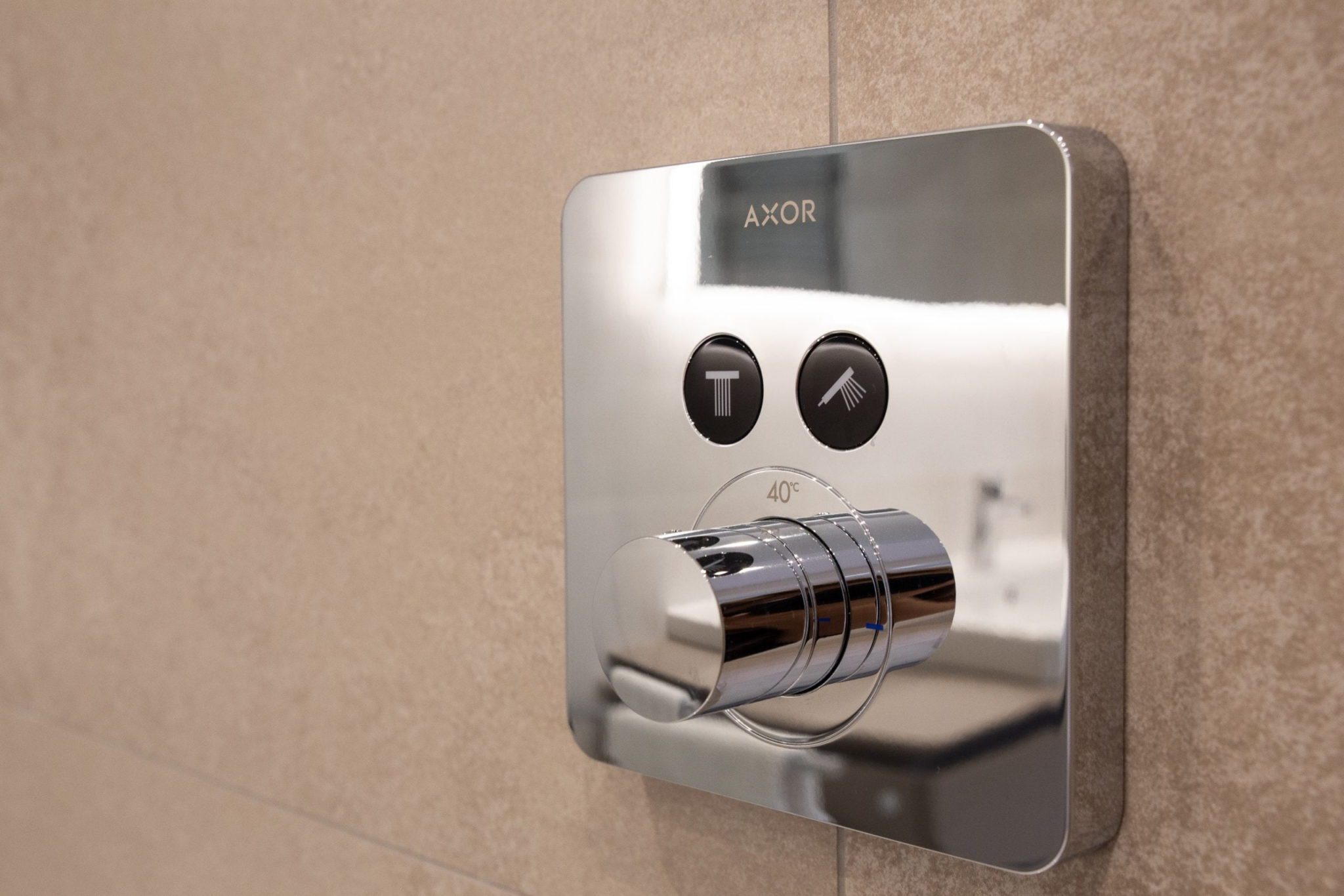
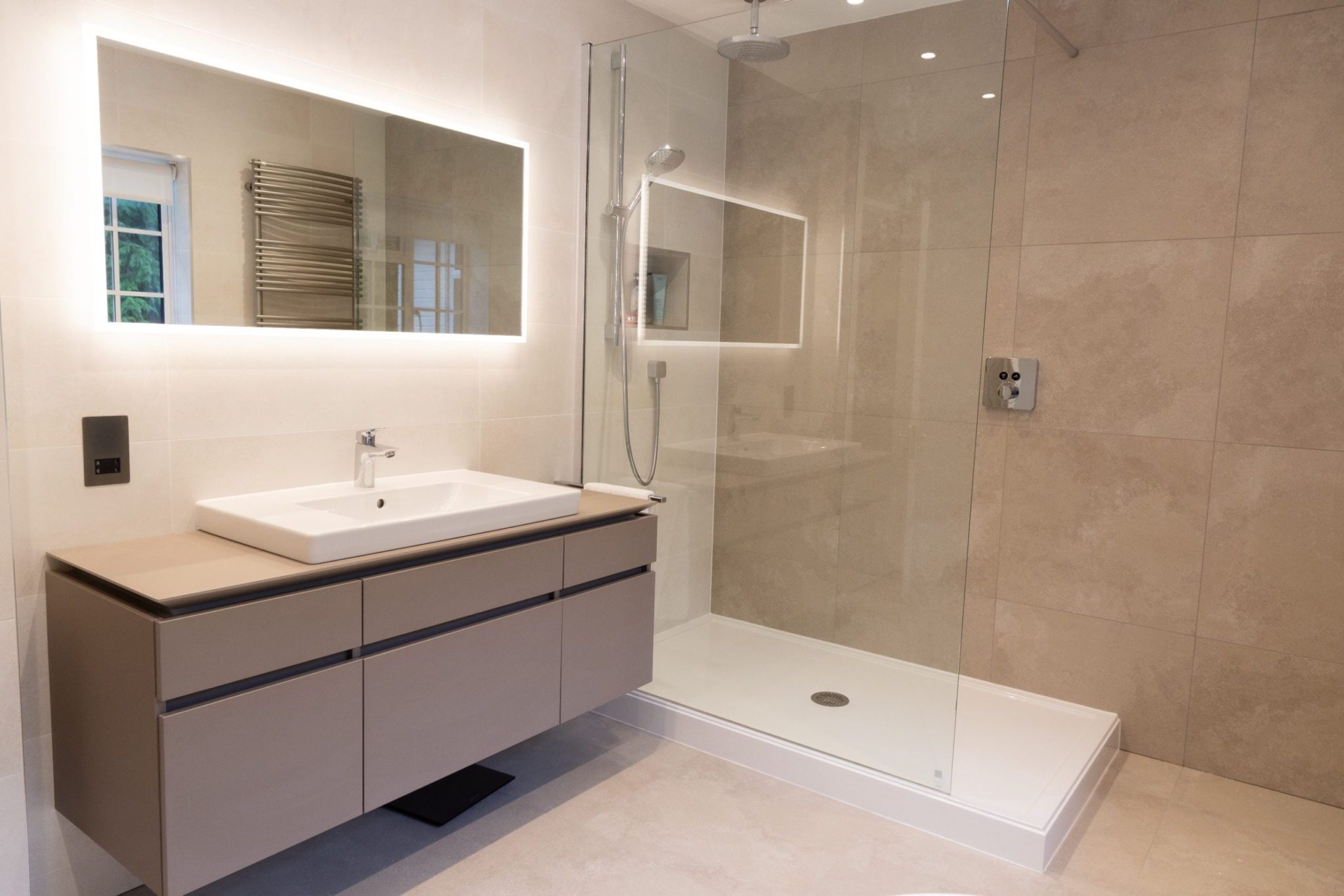
In the opposite corner, a generous yet standard size shower tray was suggested in conjunction with a large, flat shower screen, doing away with the need for moving parts or rubber seals that might degrade over time. With practicality in mind, the 2-way thermostatic shower valve would be recessed into the other external wall – close to the entrance of the tray for ease of use but still within reach whilst showering for temperature adjustment. The main bulk of the heat for the room would come from a tall ladder radiator, positioned directly opposite the entrance to the shower in the space remaining to the left of the window. Together with the matching short ladder radiator above the foot end of the bath, there would be plenty of towel-hanging space for both bathers and showerers without a vast reduction in heat to the room. Storage within the family bathroom was important and the generous proportions of the 1.4m 5-drawer Legato vanity unit from Villeroy & Boch would exceed the client’s basic requirements, while delivering ample standi ng space for guest washbags and removing the need for anything other than an illuminated mirror above.
If you would like to discuss ideas for cloakrooms or family bathroom layouts,
Call Us On: 01992 623066 | Visit Our Bathroom Showroom | Download our bathroom brochure
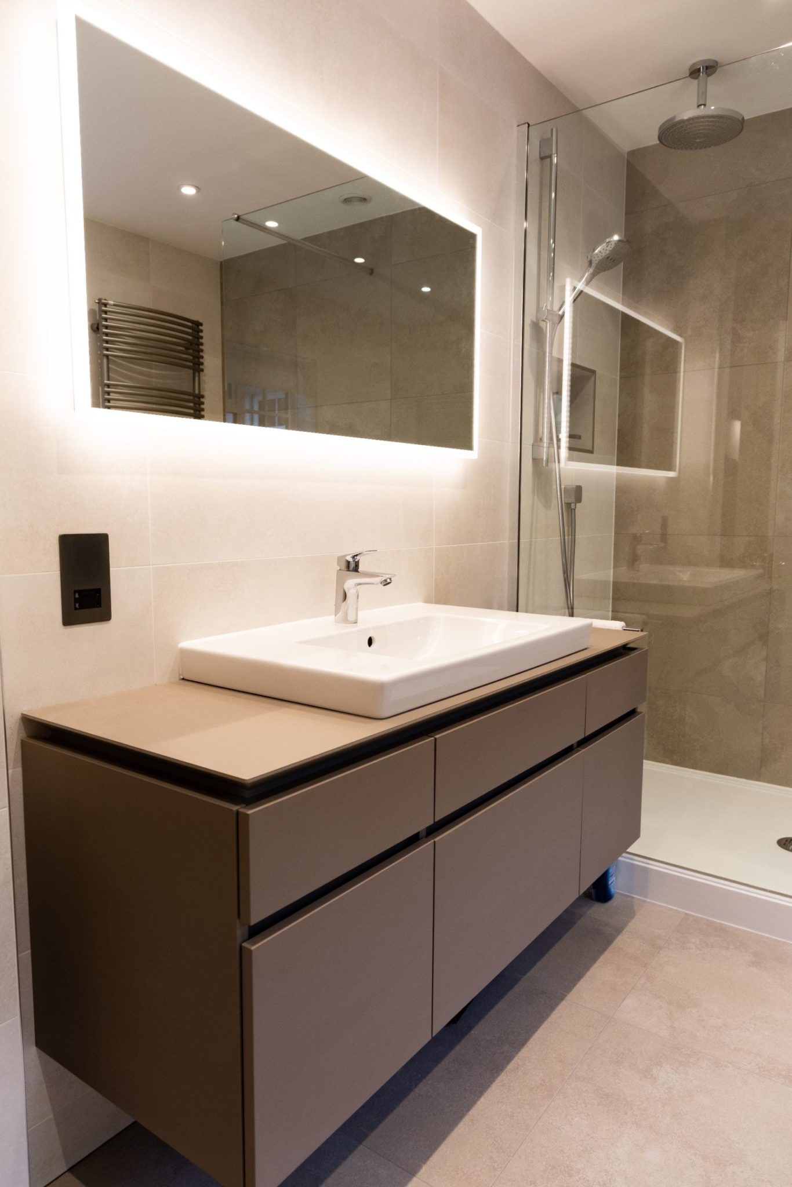
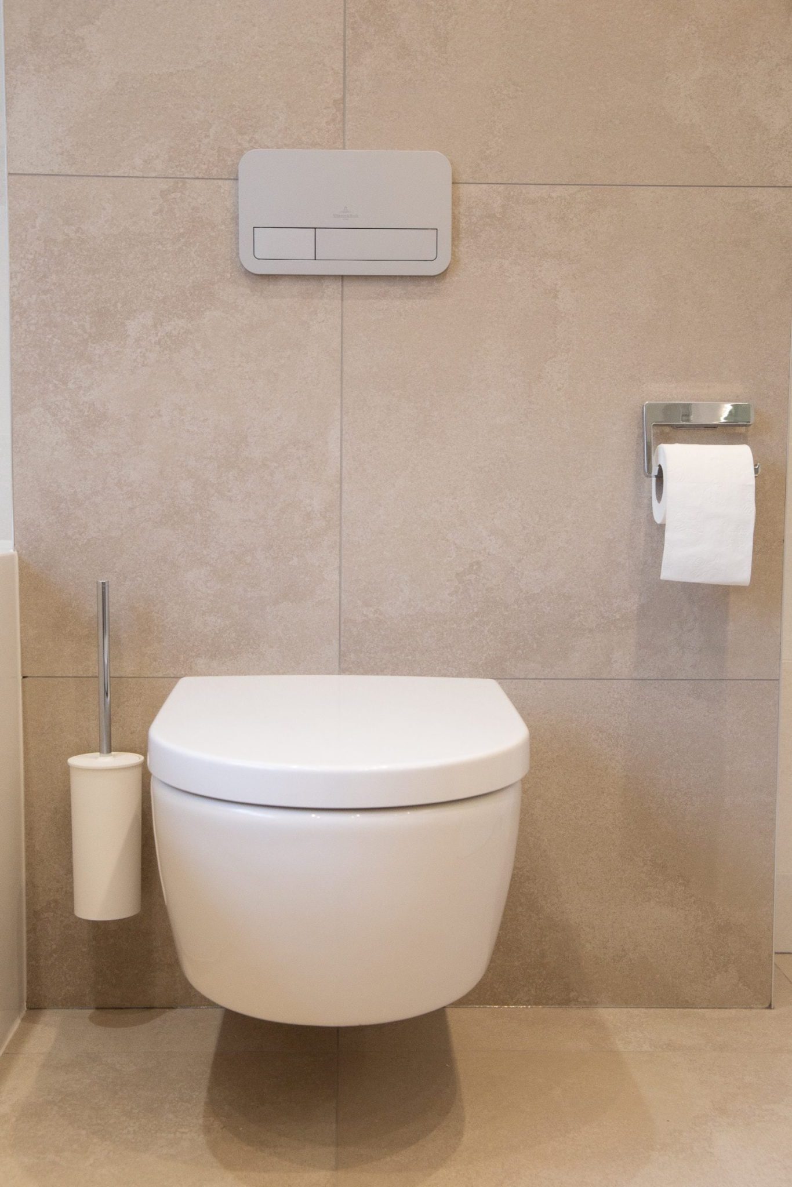
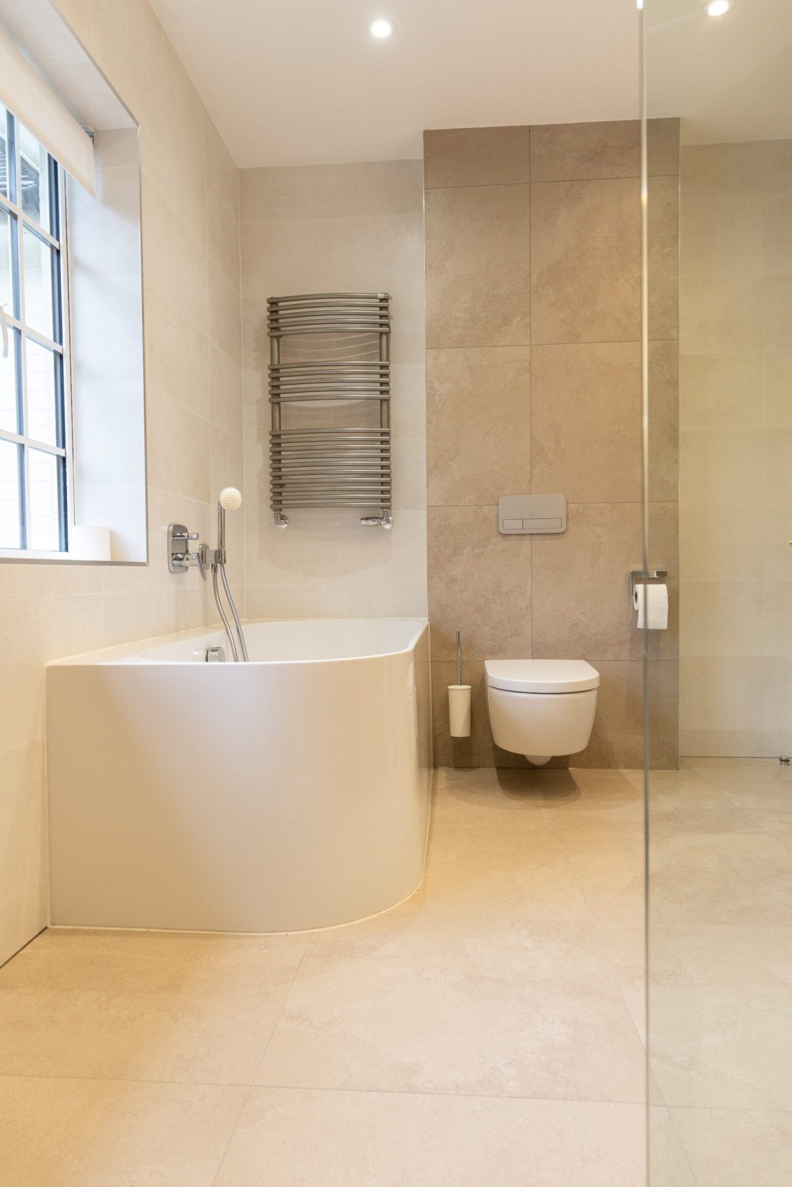
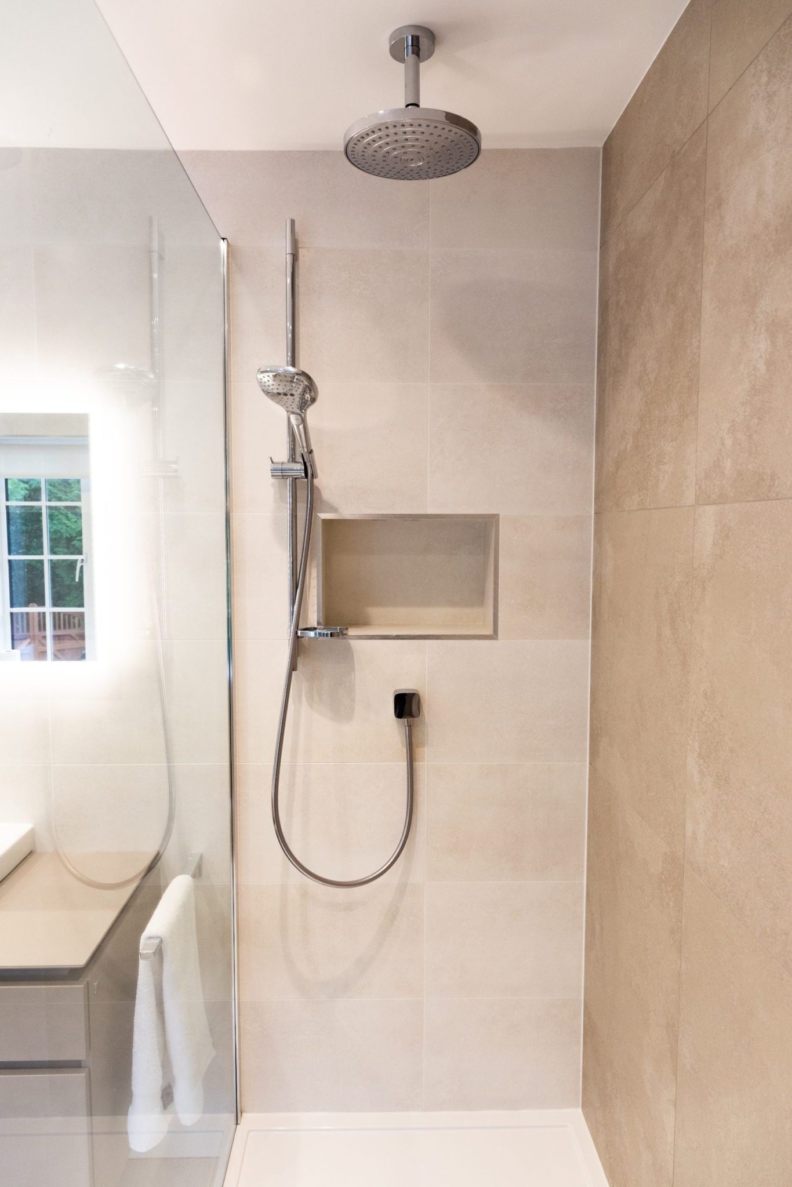
The bathroom would benefit from a mix of complementary Axor/Hansgrohe brassware and a combination of contrasting tones of stone-coloured Villeroy & Boch tiles would be used to bring the space together whilst retaining a warmth within the room. The clients were thrilled with the end result which resulted in a room that met all of their criteria but is also stunning and chic.


