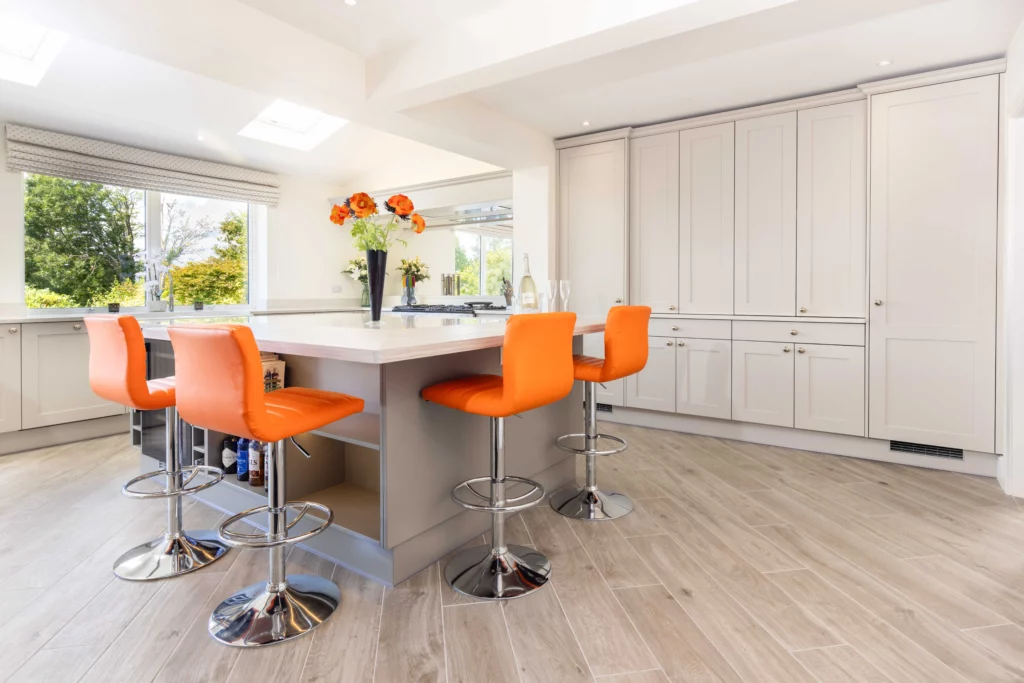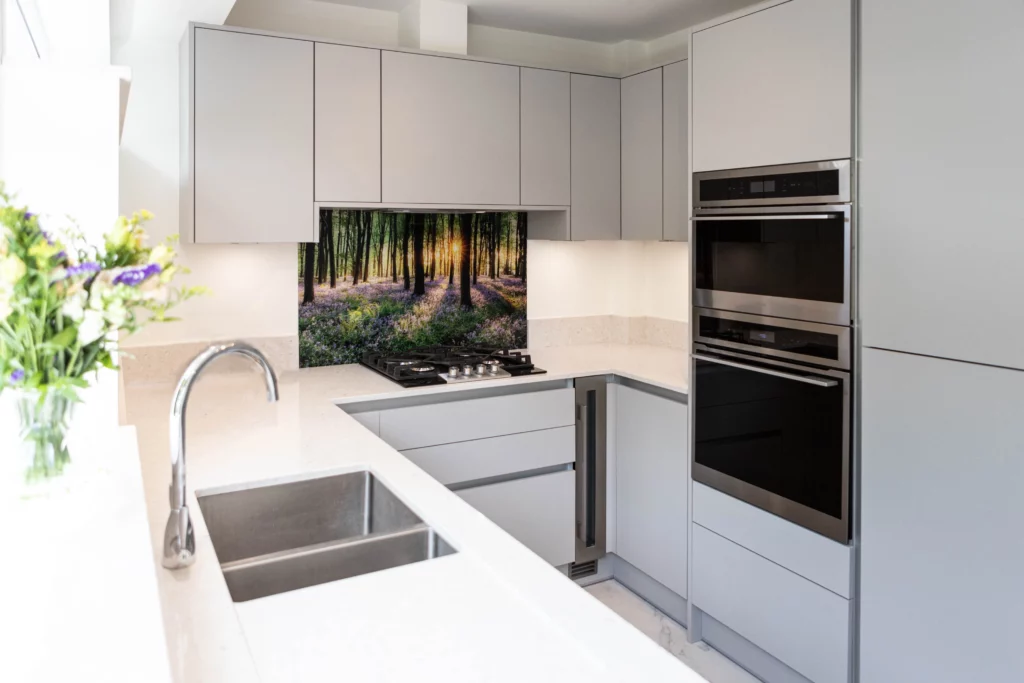If you are planning a new kitchen, one of your first things to think about is which kitchen layout is best for your home. There are many factors that will need to be taken into consideration, such as the size and shape of the room, the source of natural light, whether you want the kitchen to be kept separate from the rest of the house or part of open plan living, as well as how you intend to use the kitchen.
Here we take a look at the main kitchen layouts.
Island kitchen
Everyone wants a kitchen that’s large enough to have a kitchen island. A central island is an extremely practical layout, giving you lots of preparation space and it creates an efficient workflow around the traditional work triangle (with the cooker, sink and fridge within comfortable reach). It also makes the kitchen a very sociable room as it encourages other people to come and sit with you while you’re working. Alternatively, it provides a nice informal area where you can sit and chat over coffee or a casual meal.
 Galley kitchen
Galley kitchen
A galley kitchen is usually built in a narrow room with entrances at either end, effectively creating a thoroughfare, with units or open shelving on either side of the aisle. As part of an open plan space, the galley kitchen can be used to lead people from one space to another, containing the kitchen in a defined area at the same time as allowing the person working to be a part of family life.
U-shaped kitchen
The U-shaped kitchen is a familiar layout in small kitchens, but also works just as well in large kitchens – with the potential for the addition of a kitchen island if your room is large enough. There are three sides laid out in a squared-off U-shape of units with corner cupboards at where the longer sides meet the short side. The layout means you have easy access to virtually everything you need when you’re cooking, as well as a lot of kitchen counter space to work on. The U-shaped kitchen works very well as part of a large open plan living space as it creates boundaries for kitchen activities, but also creates a theatrical feel to cooking.
 One-wall kitchen
One-wall kitchen
A one-wall kitchen works well in a large open plan space. As the name suggests, everything is against a single wall – sink, cooker, fridge/freezer and cupboards. In an open plan space, a one-wall kitchen layout keeps the kitchen area away from the rest of the living area, although the addition of a kitchen island as a room divider also helps you to create zones.
L-shaped kitchen
An L-shaped kitchen is where most of the units run across one wall, and meet other units that are installed at a 90-degree angle – in other words, in an L shape! The L-shaped layout is ergonomic in that it gives you the opportunity to create the all-important working triangle. It is a great shape to have in an open plan living space, keeping the kitchen and associated activities out of the way without compromising efficiency. It also means you can install an island between the kitchen and the living space, giving you additional storage space and working space, as well as a place to gather with friends and family.
Peninsula kitchen
A peninsula is like an L-shaped kitchen, but the short end juts out into the room and is usually longer, giving you more food prep space, breakfast bar or casual dining space without the need for an additional island. It’s a great way of providing a boundary between your preparation area and living space, whether it’s to break up a long, narrow room or as part of an open plan area.
We have been specialising in creating luxury kitchens for many years. If you are planning your new kitchen, make an appointment with one of our kitchen designers at our Cheshunt kitchen showroom to discuss the best layout for you, as well as to see examples of our kitchens in real life.

